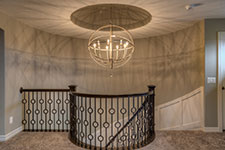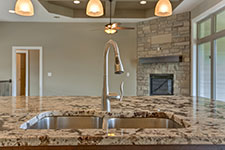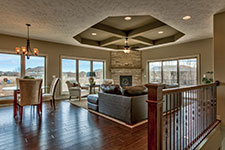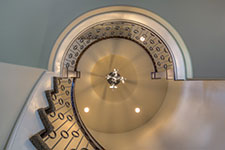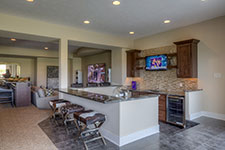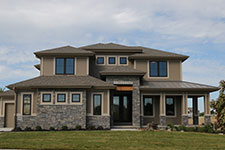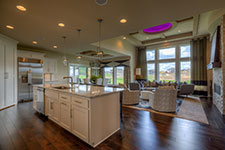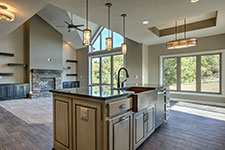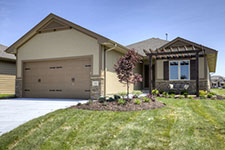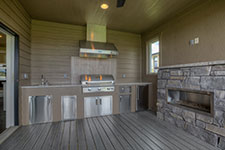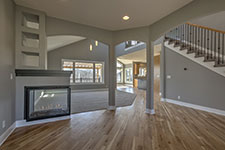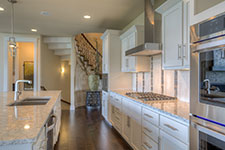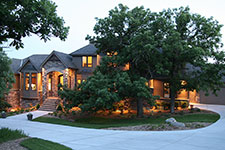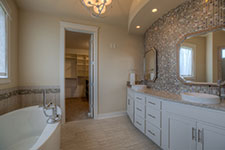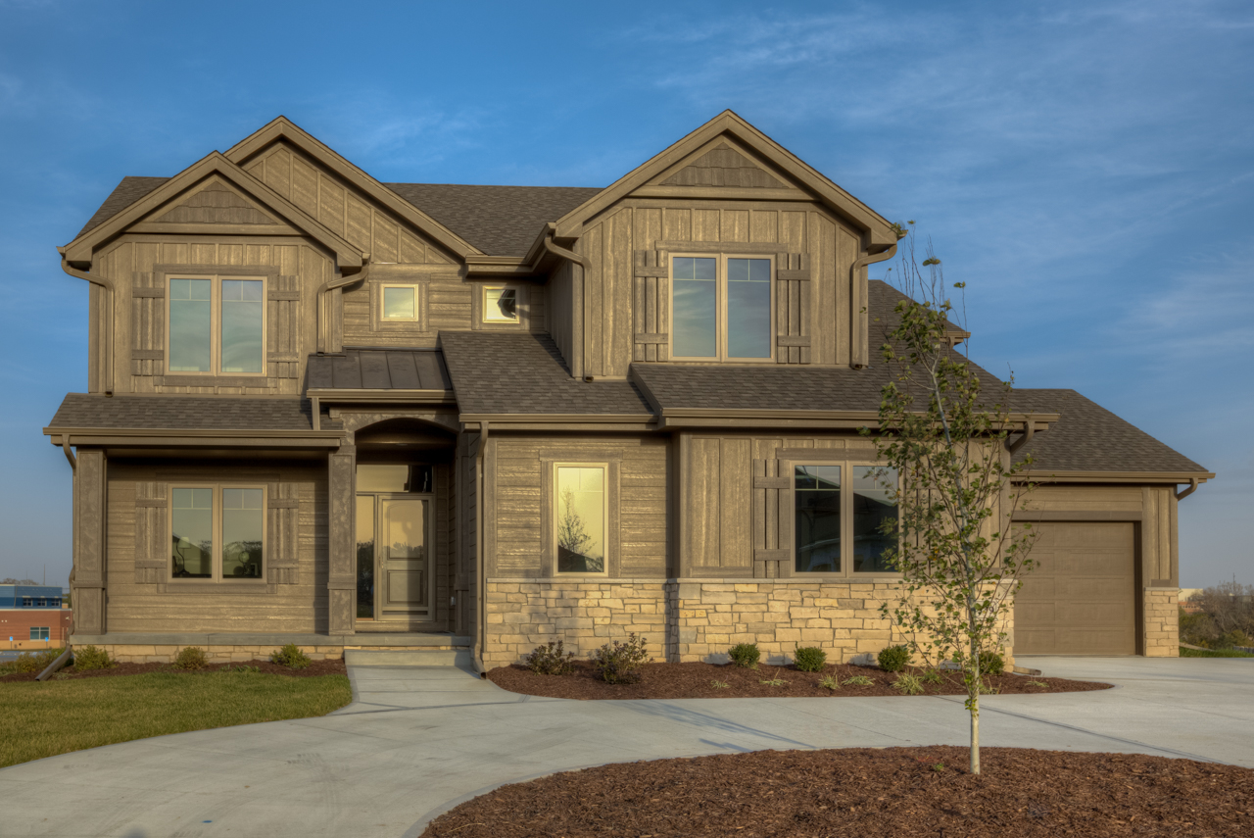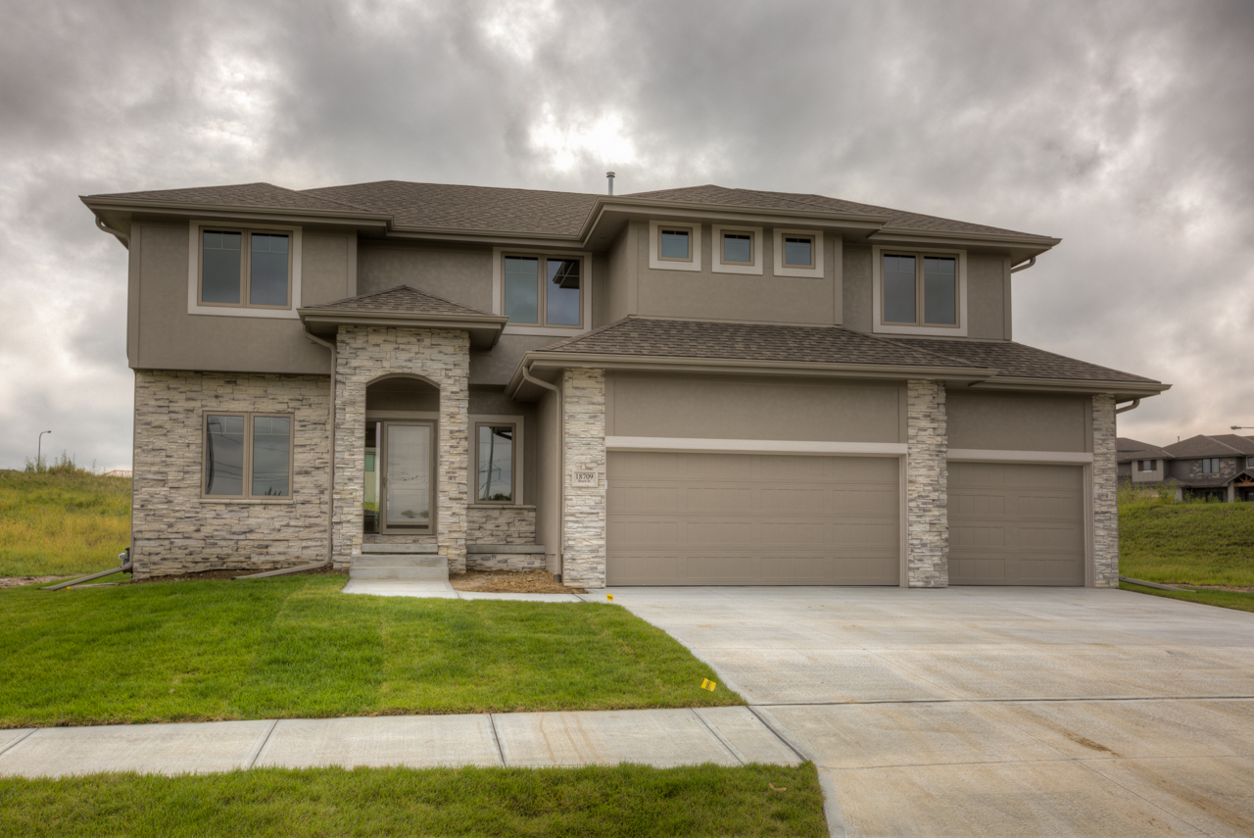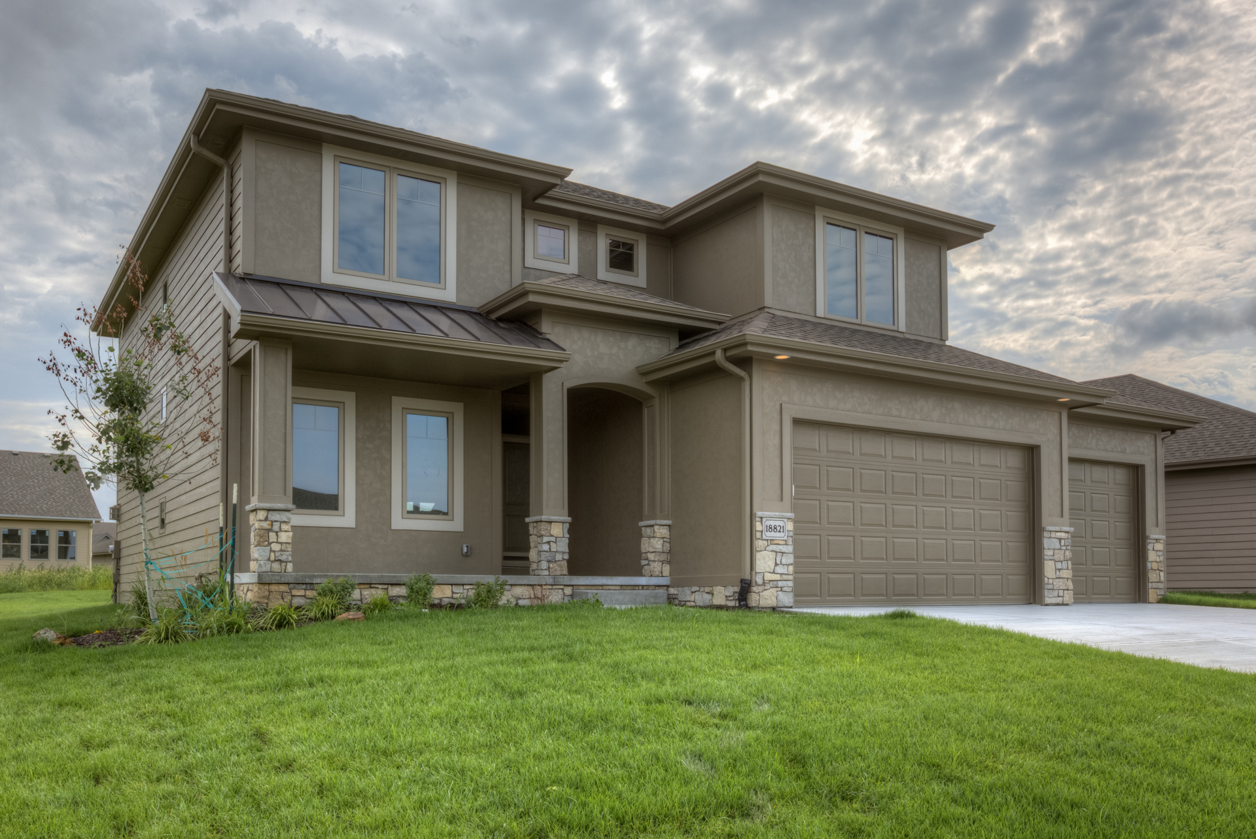 Newport 14-38
Newport 14-38
The Newport is one of our most popular plans because it is so flexible and has so many options!
Photos: Gallery 1 | Gallery 2 | Gallery 6
Click Here for video tours.
Click Here to view floorplan (Many options available - we can customize)
To obtain copies of the additional Newport floorplans please call 402.672.5550 or email sales@buildalandmark.com. Include the specific floorplan type you are requesting.
___________________________________________________________________
Newport 15-02 side load garage
The Newport is one of our most popular plans because it is so flexible and has so many options!
Photos: Gallery 3 | Gallery 4 | Gallery 5 | see more photos in Gallery of Homes
Click Here for video tours.
Click Here to view floorplan (Many options available - we can customize)
To obtain copies of the additional Newport floorplans please call 402.672.5550 or email sales@buildalandmark.com. Include the specific floorplan type you are requesting.
___________________________________________________________________
Newmark 18-12 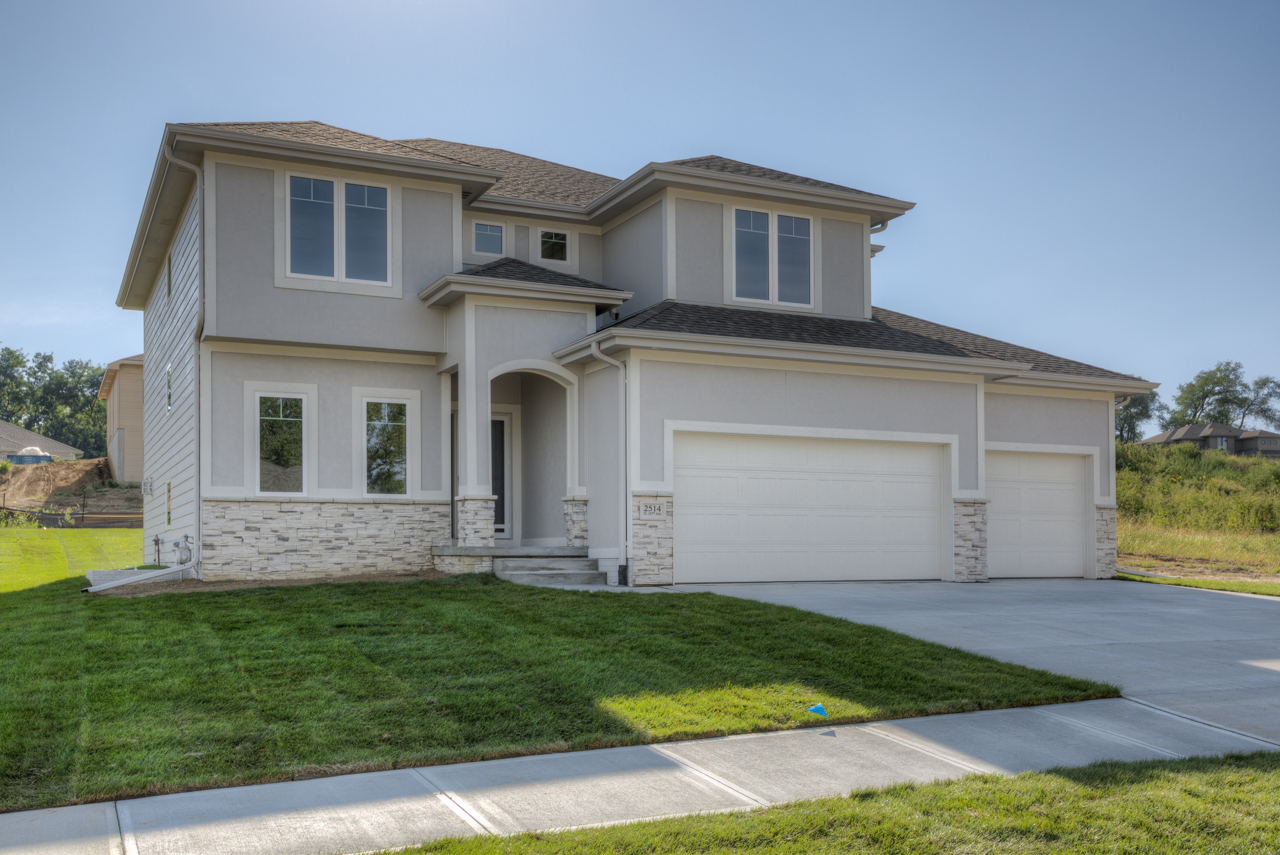
The Newmark is a smaller version of our Newport plan. There are some homes currently for sale call 402.672.5550. see more photos in Gallery of Homes
Click Here to view floorplan
To obtain copies of the additional Newmark floorplans please email sales@buildalandmark.com. Include the specific floorplan type you are requesting.
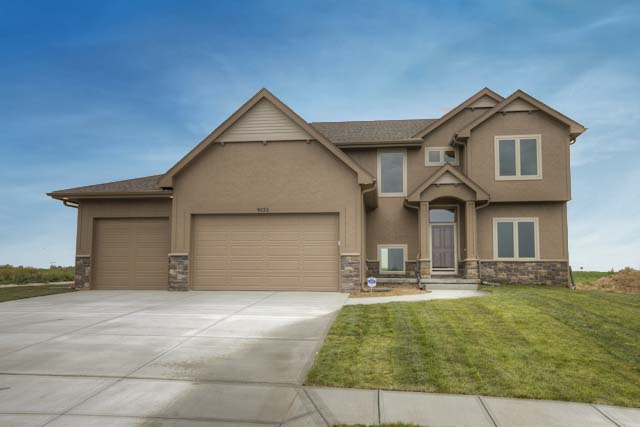 Jackson 11-14
Jackson 11-14
- 4 Bedrooms
- 4 Bath
- Large “greet” area
- Drop area with bench & hooks
- Many options!
Photos: Gallery 1 | Gallery 2 | Gallery 3 | Gallery 4 | Gallery 5
Click Here to view floorplan (Many options available - we can customize)
Click Here for video tours.
To obtain copies of the additional Jackson floorplans please call 402.672.5550 or email sales@buildalandmark.com. Include the specific floorplan type you are requesting.
Jacksonville 18-46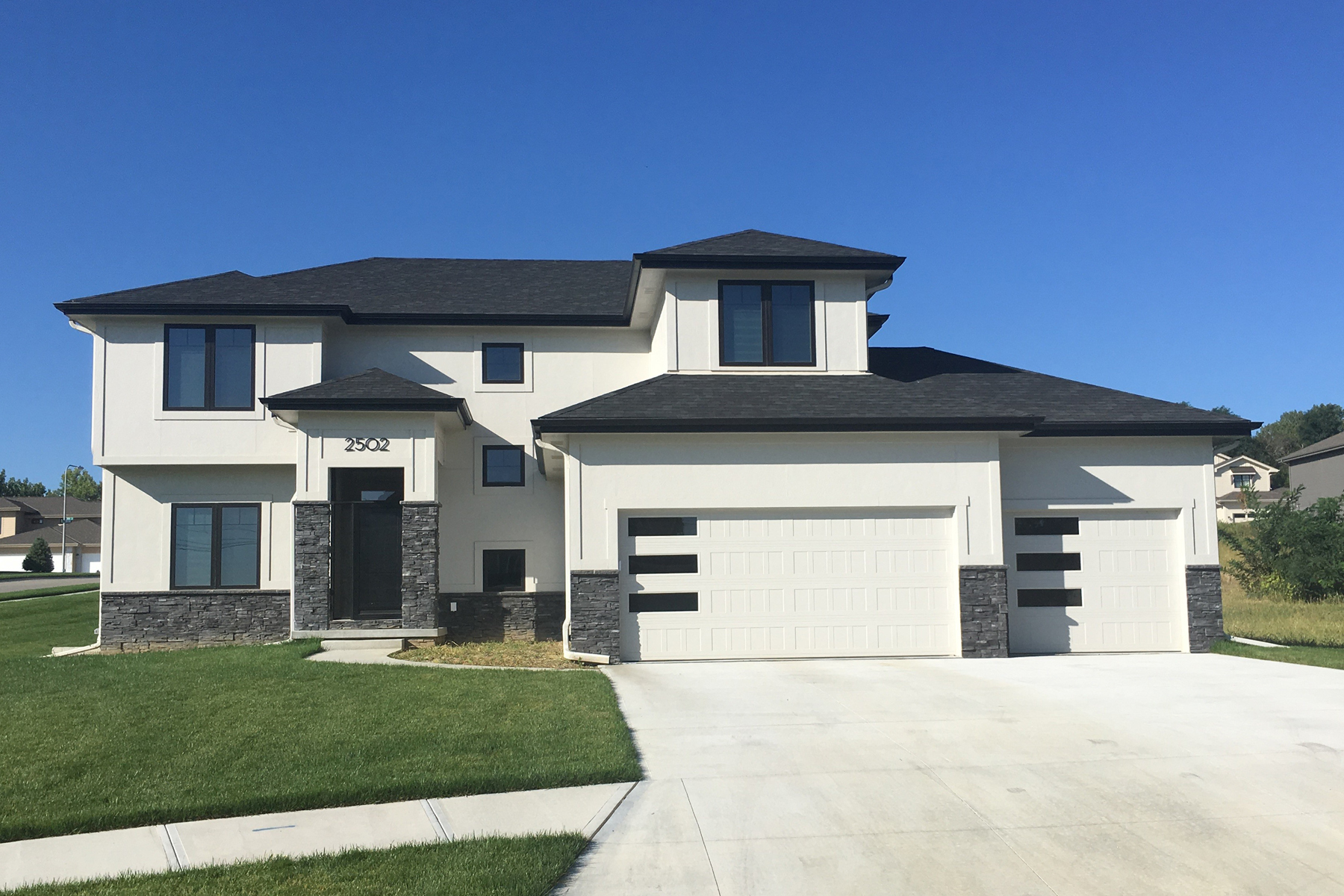
The Jacksonville is a Creative Vision plan, a smaller version of our Jackson plan. Call 402.672.5550 for more details.
- 4 Bedrooms
- 3 Bath
- “Greet” area
- Drop area with bench & hooks
- Many options!
Click Here to view floorplan
Click Here to view photos
For more information on Jacksonville floorplans or our Creative Vision Series please call 402.672.5550 or email sales@buildalandmark.com.
Mason 11-15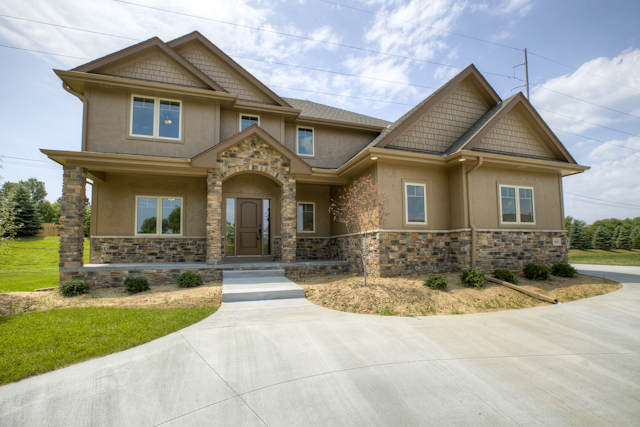
Mason Photos: Gallery 1 | Gallery 2 | Gallery 3 | Gallery 4 | Gallery 5 | Gallery 6 | Gallery 7 | Gallery 8 I Gallery 9 I Gallery 10 | see more photos in Gallery of Homes
Mason w/ Flex Room Photos: Gallery 1 | Gallery 2
Click Here to view floorplan (Many options available - we can customize)
Click Here for video tours.
To obtain copies of the additional Mason floorplans please call 402.672.5550 or email sales@buildalandmark.com. Include the specific floorplan type you are requesting.
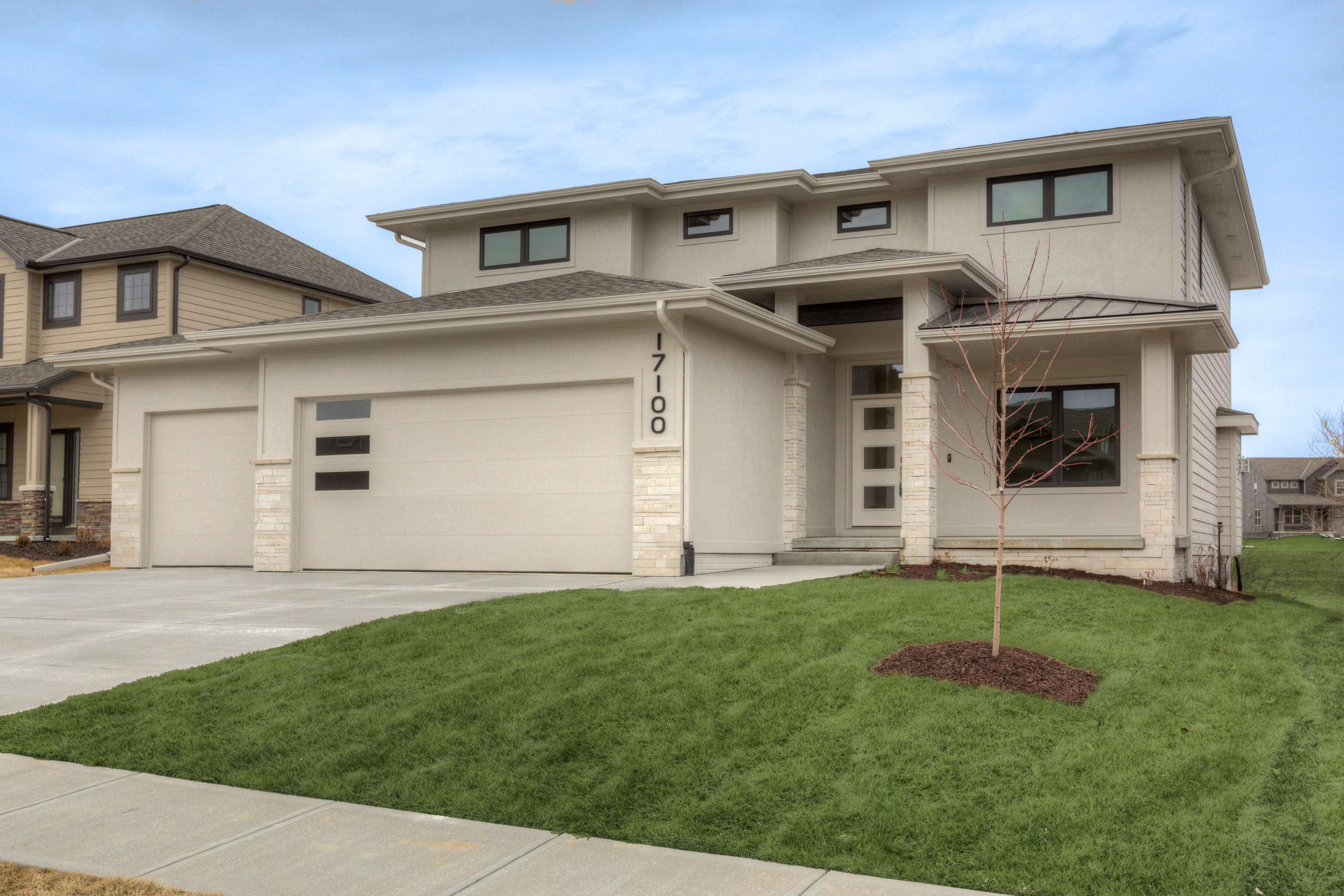 Avalon 16-49
Avalon 16-49
- 4 Bedrooms, 3 baths
- Large walk-in pantry
- Vaulted ceiling in master
- Bright, open plan w/ large deck
- "Drop" area off garage
- Many options to customize
- Finished basement w/ room to expand
Click Here to view photos
Click Here to take a video tour.
Click Here to view floorplan.
We can custom build this or any of our plans, call 402.672.5550 for more details.
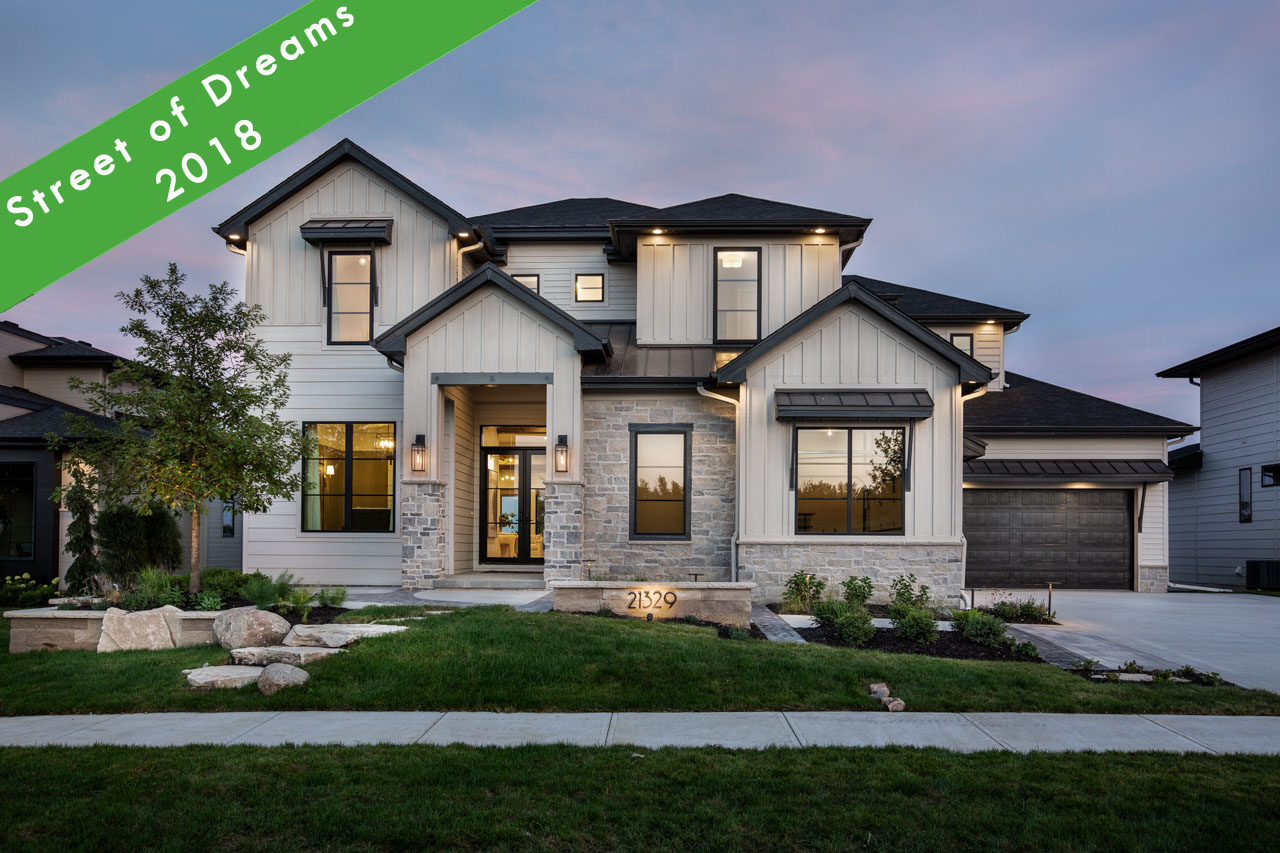 Westfield 17-42
Westfield 17-42
Street of Dreams 2018
Landmark Performance Homes introduces the Modern Farmhouse! Our 2018 Street of Dreams floor plan. Features wood flooring on the main w/ custom wood beam ceiling details. Oversized kitchen w/ custom cabinetry, quartz counters adjacent huge family room w/ soaring 11' ceiling & 6' modern fireplace, cabinetry & custom lighting. Unique floating stairway w/ view to all levels! 5 bedrooms + huge loft w/ vaulted ceiling. Enjoy views from each level of 3-story deck. Finished lower level w/ bar, media area and wine room. This home won 3 awards in the 2018 Street of Dreams including best kitchen! Call 402.672.5550 for details on custom building this or any of our plans.
Click Here for floorplan
Click Here to view photos
We can custom build this or any of our plans, call 402.672.5550 for more details.
____________________________________________________________________
The Winchester - Creative Vision Series
The Winchester is a smaller version of our Wyndham plan. There are Winchester homes currently for sale. Please call 402.672.5550 for details. See more photos in Gallery of Homes
Click Here to view floorplan
To obtain copies of the additional Winchester floorplans please email sales@buildalandmark.com or call 402.672.5550 Include the specific floorplan type you are requesting.
 Wyndham 16-28
Wyndham 16-28
- 4 Bedrooms
- Large loft area
- Staircase in back of home
- Den off entry, flex room off kitchen
- Many options available
Wyndham photos:
Click Here to view photos Gallery 1
Click Here for floorplan Gallery 1
Click Here to view photos Gallery 2
Click Here for floorplan Gallery 2
Click Here to view Gallery 3 photos - Wyndham Custom Home
Click Here to view Gallery 4 photos - Home currently for sale! Call 402.672.5550 for details or to set up a showing.
See more photos in Gallery of Homes
____________________________________________________________________
Wyndham 2019 Street of Dreams 18-58
One of our STREET OF DREAMS 2019 homes was a custom Wyndham plan. 
Click Here to see a photo gallery
Click Here to view floorplan.
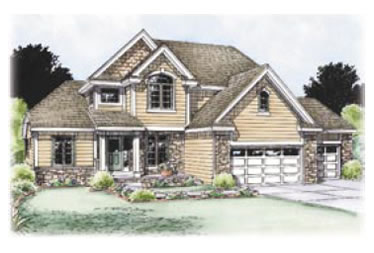 Augusta
Augusta
- 4 Bedrooms with Flex Room
- Den
- Double Sided Fireplace
- Jack and Jill Bath
- Covered Stoop
- Upper Laundry
- Options Available
Click Here to view floorplan.
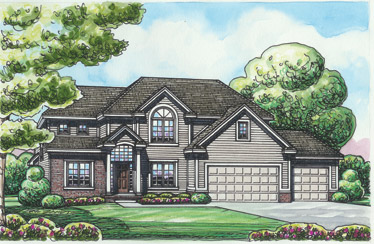 Hazeltine
Hazeltine
- 4 Bedrooms
- Hidden Pantry
- Sun Room
- Optional Second Floor Laundry
Click Here to view photos.
Click Here for video tours.
Click Here to view floorplan.
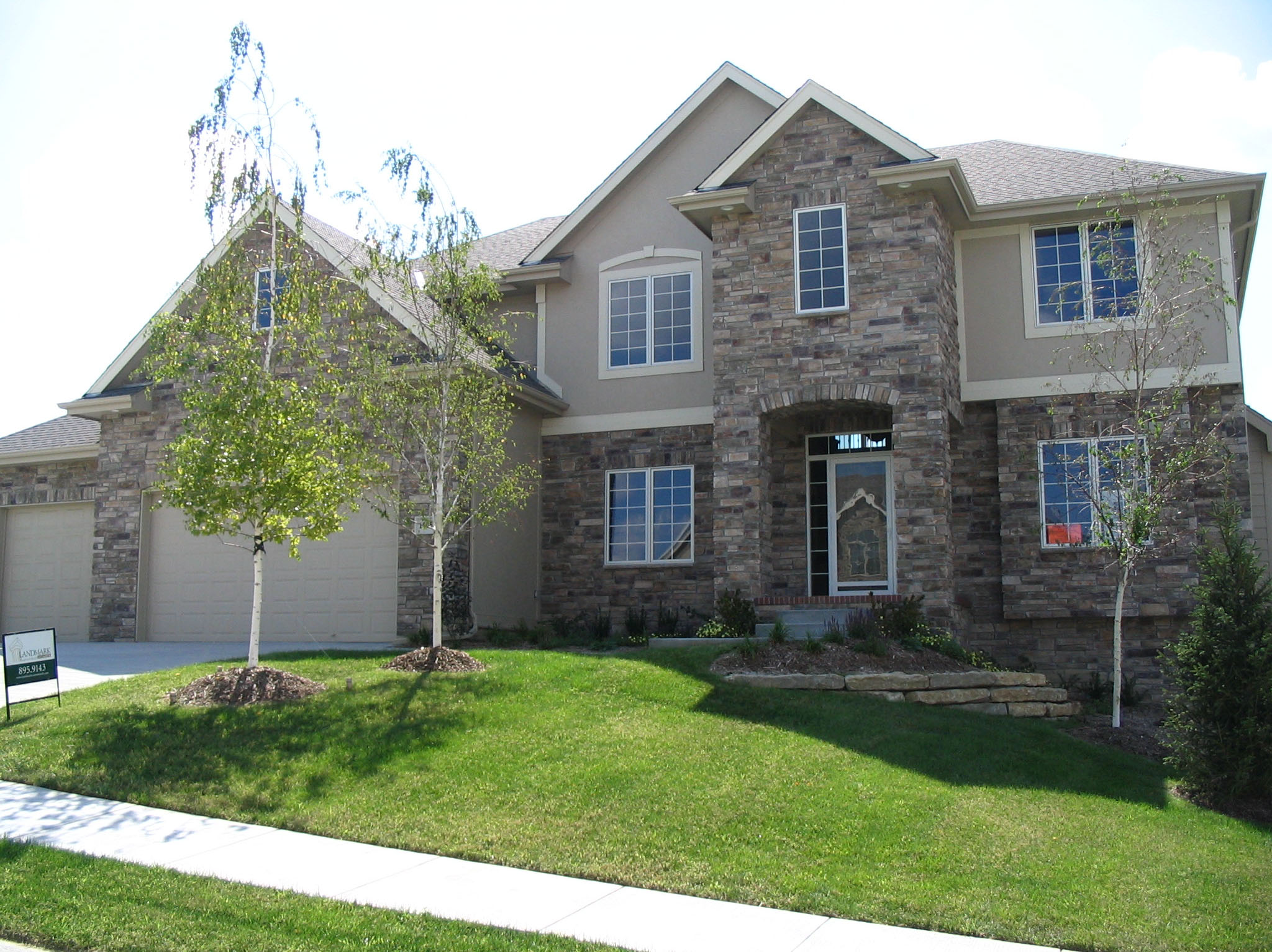 Pinehurst
Pinehurst
- 4 Bedrooms with Flex Room
- Den
- Double Sided Fireplace
- Jack and Jill Bath
- Covered Stoop
- Upper Laundry
- Options Available
Click Here to view photos.
Click Here to view floorplan.
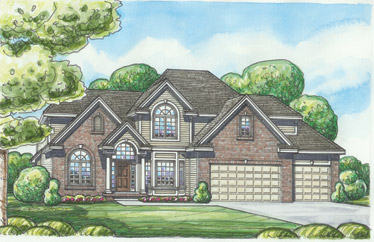 Pine Valley
Pine Valley
- 4 Bedrooms
- Sitting Room or Optional 5th Bedroom
- Sun Room
- Pantry
Click Here to view photos.
Click Here for a video tour.
Click Here to view floorplan
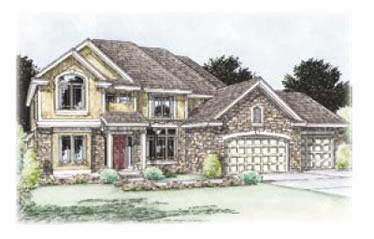 Turnberry
Turnberry
- Family Loft
- 4 Bedrooms
- Spacious Catchall and Bench
- Jack and Jill Bath
- Options Available
Click Here to view photos.
Click Here for floorplan
Please note all floorplan information is subject to change without notice.
Winston 13-02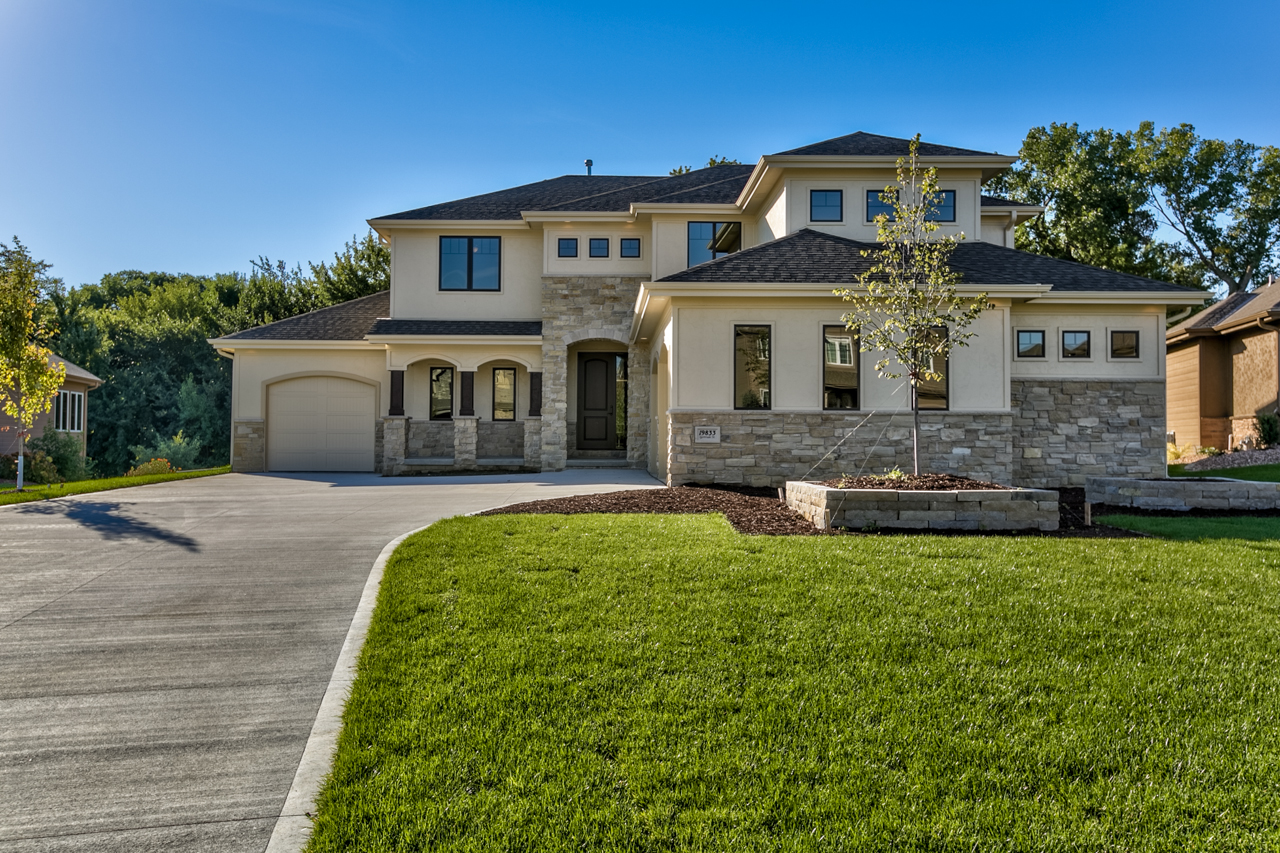
Click Here to view photos.
Click Here for video tour
Click Here for floorplan
Please note all floorplan information is subject to change without notice.
OUR HOMES ARE DISTINCTIVE.
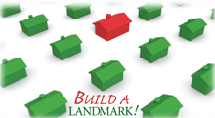
please note: all floorplan information is subject to change without notice.

