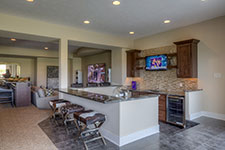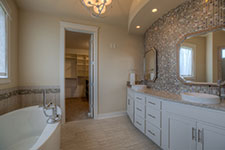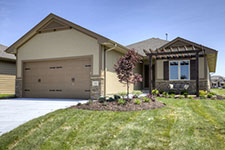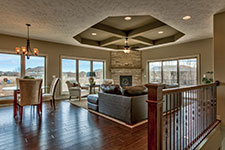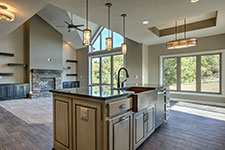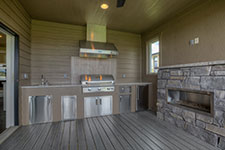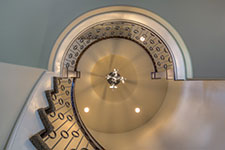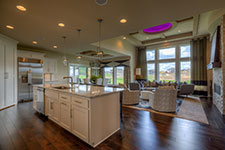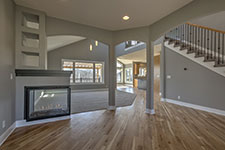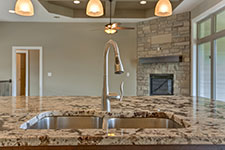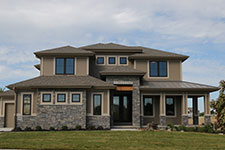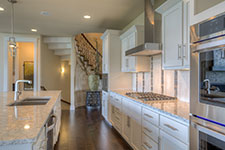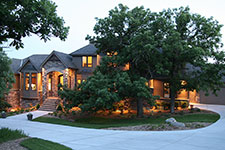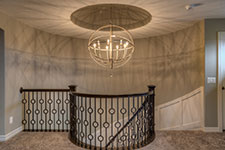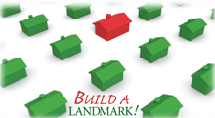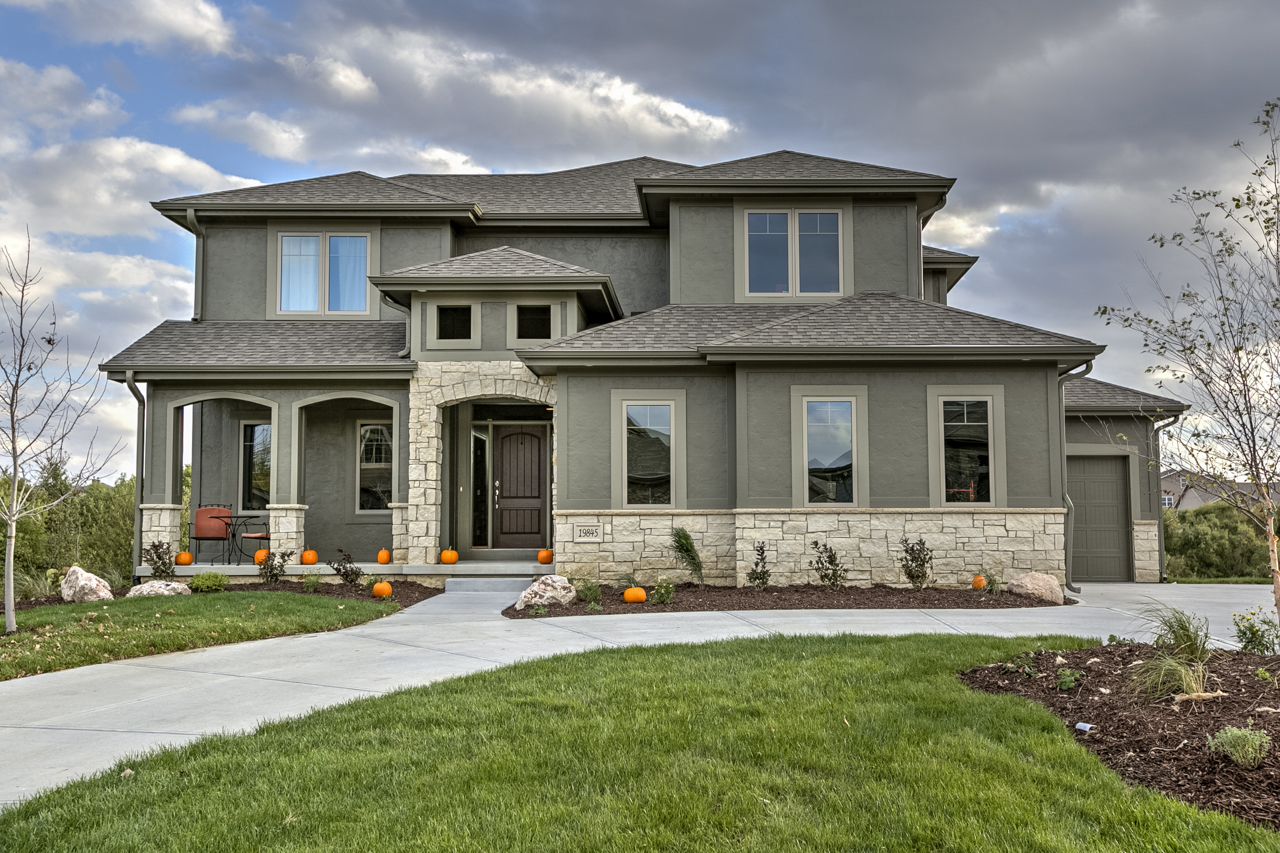 Brandenburg 14-05
Brandenburg 14-05
Click Here to view floorplan. (Many options available, we can customize.)
Click Here to view photos. See more photos in Gallery of Homes.
Click Here for a video tour.
____________________________________________________________________
Creative vision Branden 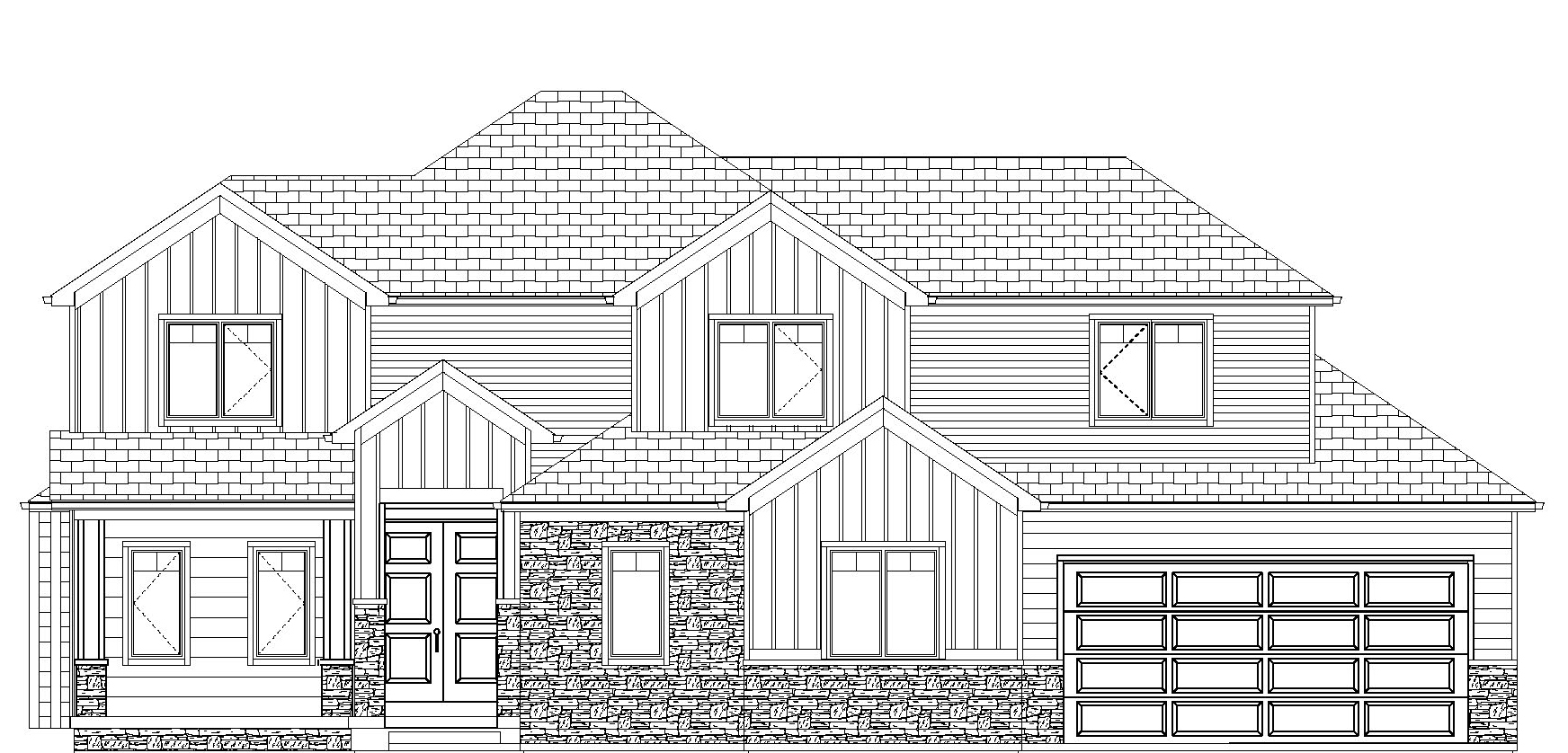
Click Here to view floorplan 20-11
Click Here to veiw floorplan 20-08
(Many options available, we can customize.)
_________________________________________________________________
Brandenburg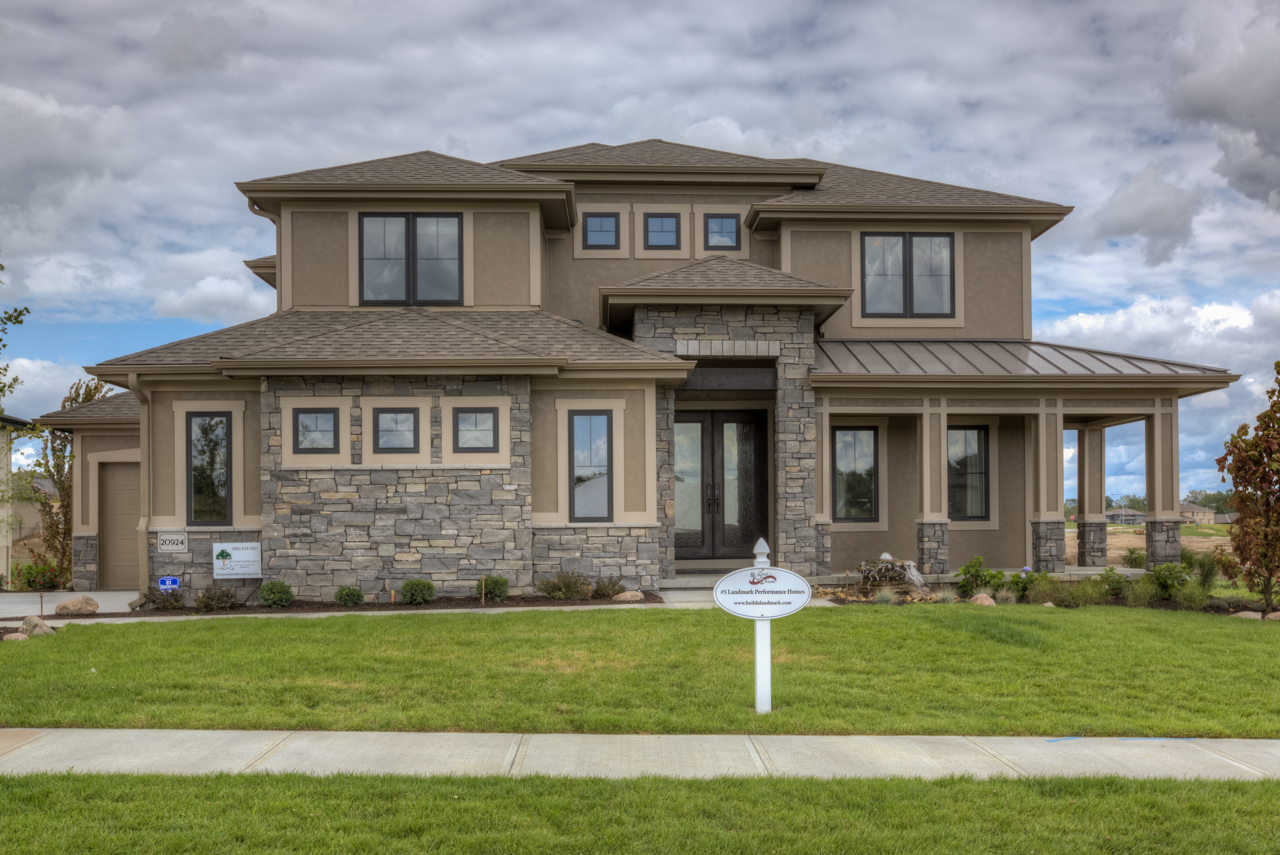
Street of Dreams 2015
Click Here to view photos.
Click Here for a video tour.
Click Here to view floorplan. (Many options available, we can customize.)
To see other Brandenburg floorplans please email: sales@buildalandmark.com
or call 402.672.5550 Include the specific floorplan type you are requesting.
___________________________________________________________________
Brandenburg 14-09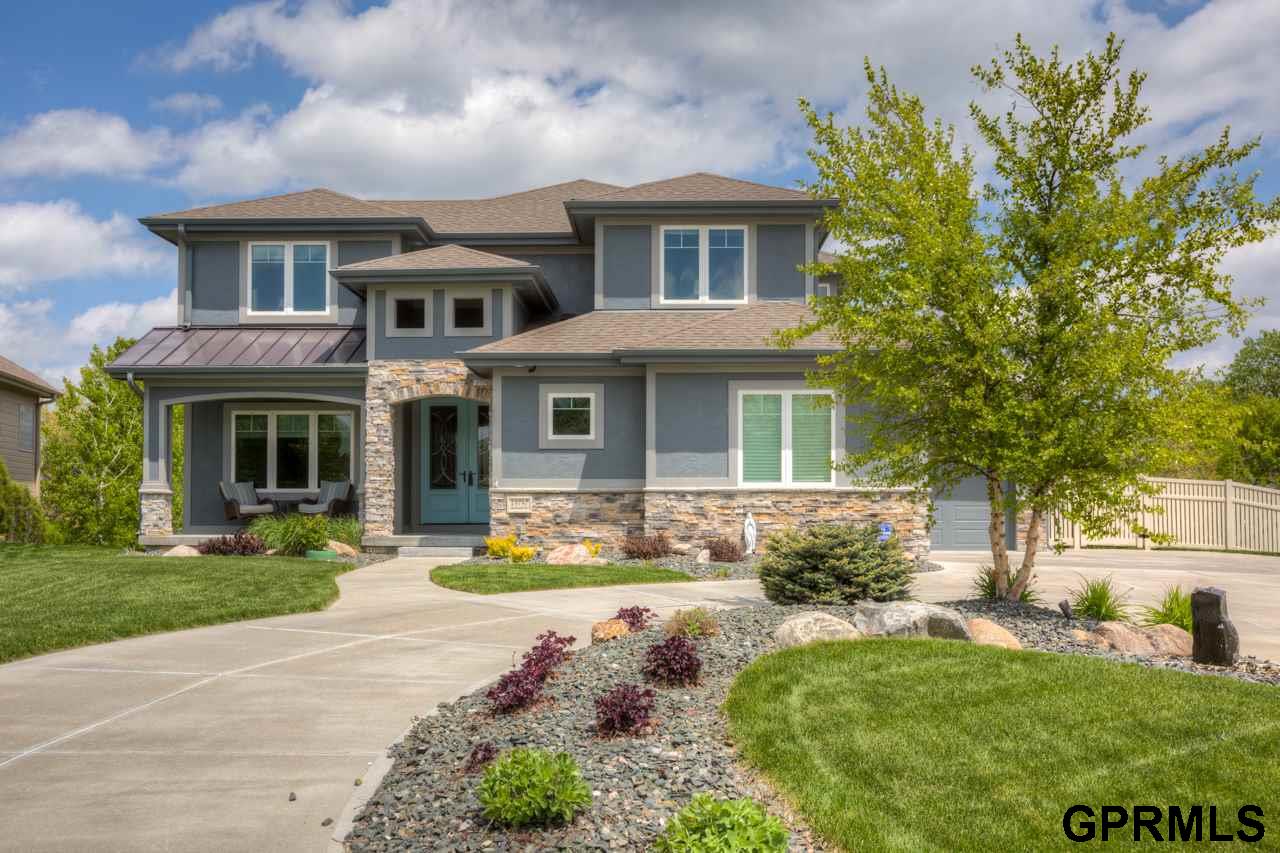
- Modify w/ custom changes
- Covered "watch"
- 4 "sleep" plus loft
- Open, unique plan
- Huge walk-in pantry
- 2-story foyer w/ spiral staircase
Click Here to view floorplan. (Many options available, we can customize.)
Click Here to view photos.
Click Here for a video tour.
Brandenburg 14-31
Click Here to view floorplan. (Many options available, we can customize.)
Click Here to view photos.
Click Here for a video tour.
See more photos in Gallery of Homes.
Brandenburg 15-18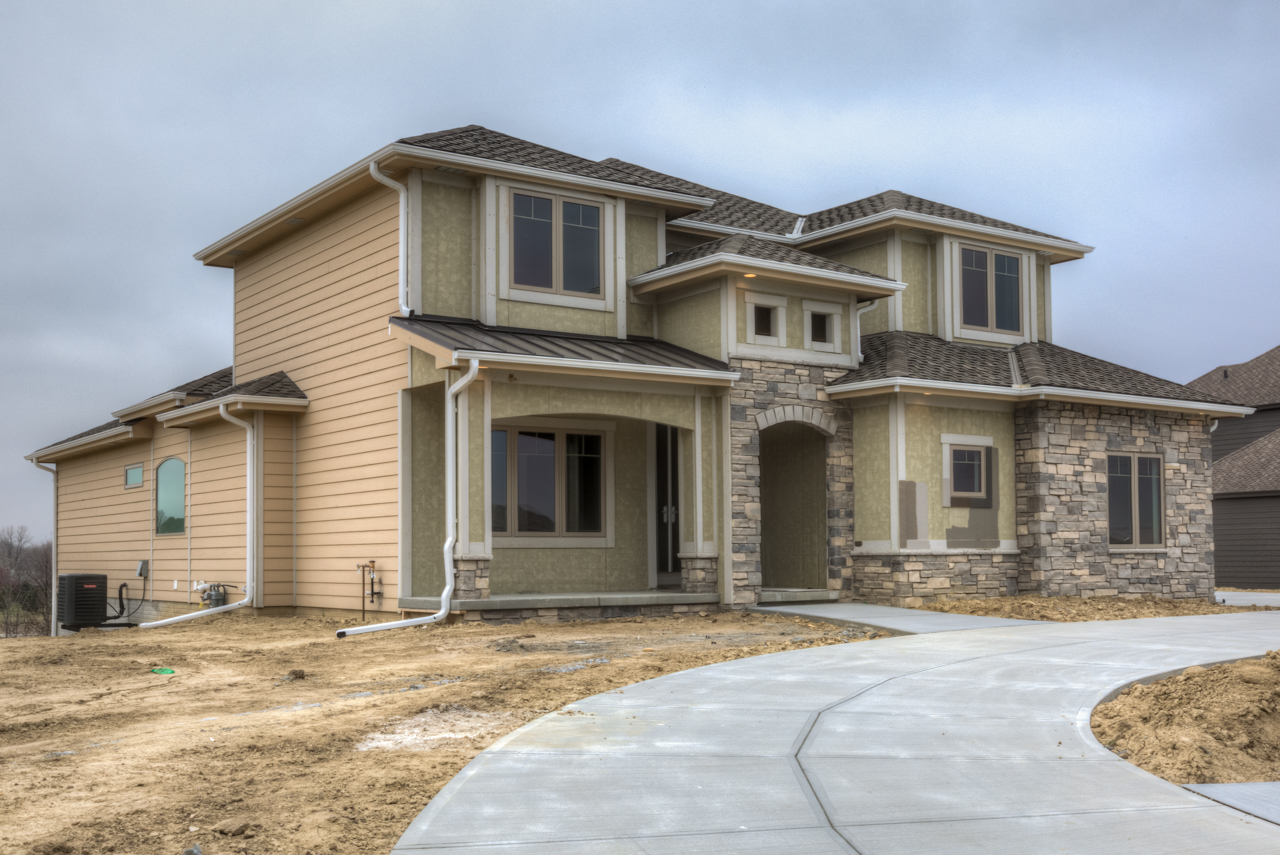
Click Here to view photos. See more photos in Gallery of Homes.
Click Here for a video tour.
To obtain a copy of the floorplan please email sales@buildalandmark.com. Include the specific floorplan type you are requesting.
____________________________________________________________________
Fairmont 13-23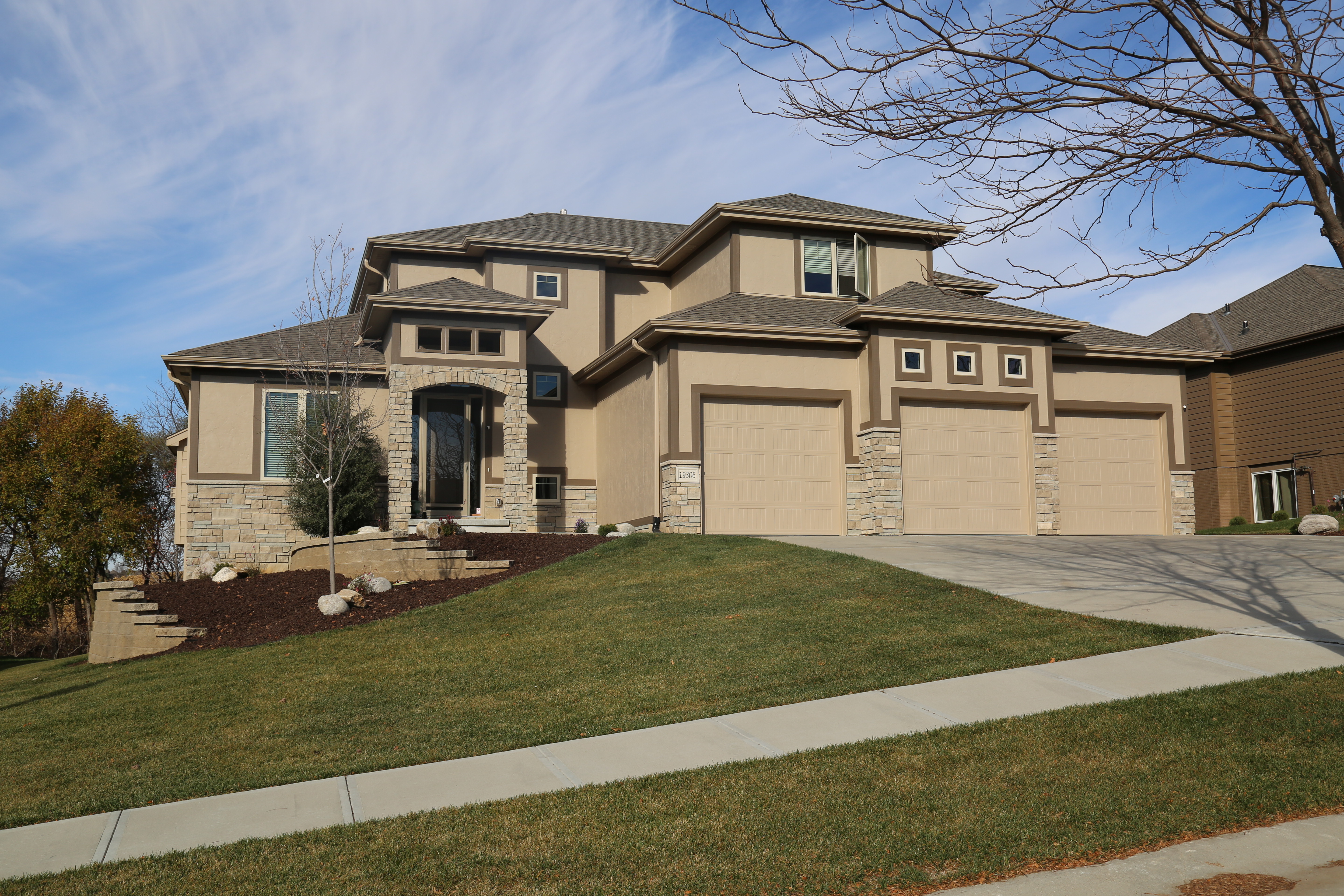
- 4 “sleep”; 4 “wash”
- Large "greet" area
- Vaulted ceiling in "dream"
- Open plan centered on "relax"
- "Drop" area w/ bench & hooks
- Room to expand in lower level
Click Here to view floorplan.
Click Here to view photos.
Click Here for a video tour.
Fairmont 15-23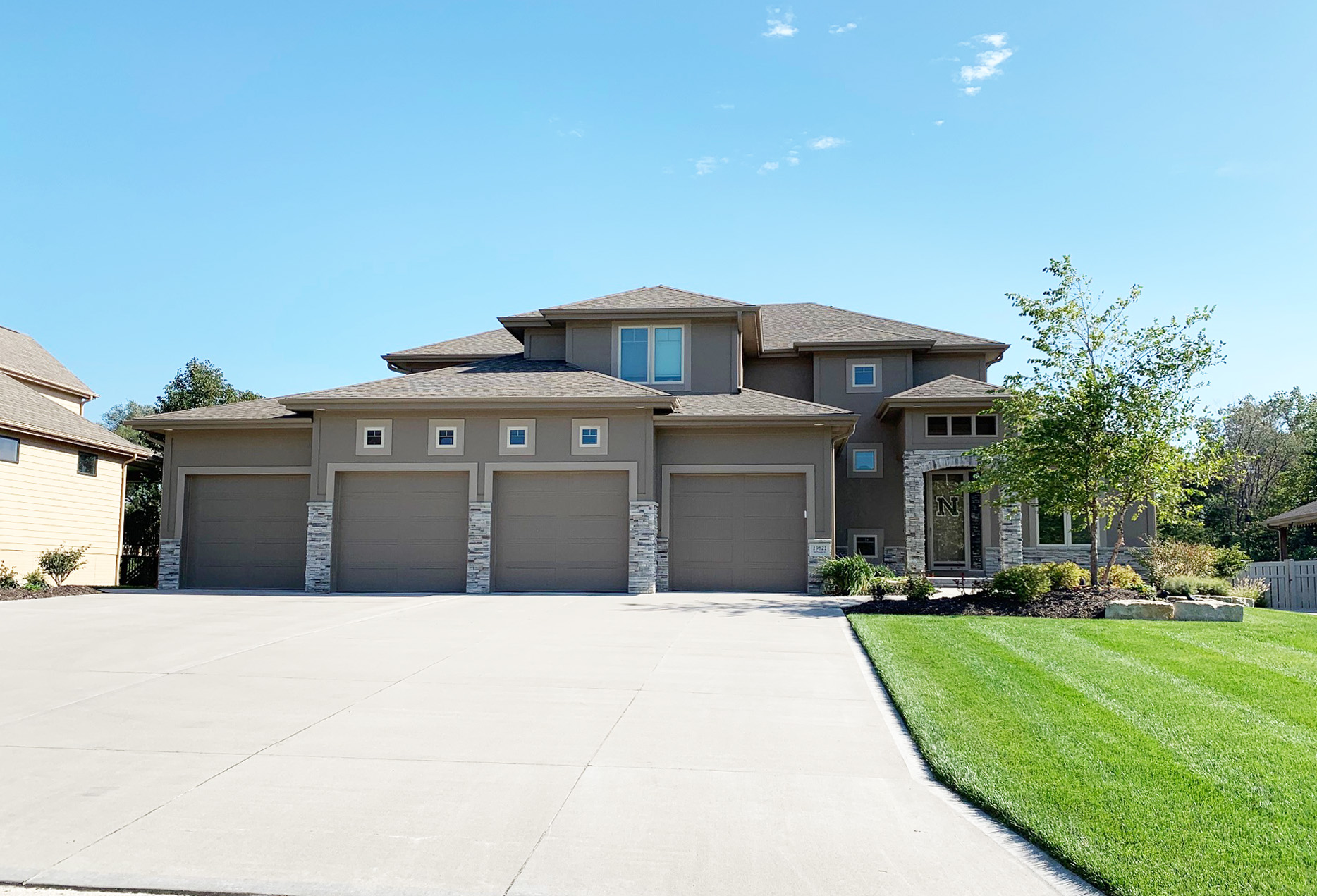
Click Here to view floorplan.
Click Here to view photos.
Click Here for a video tour.
___________________________________________________________________
Kensington 19-06
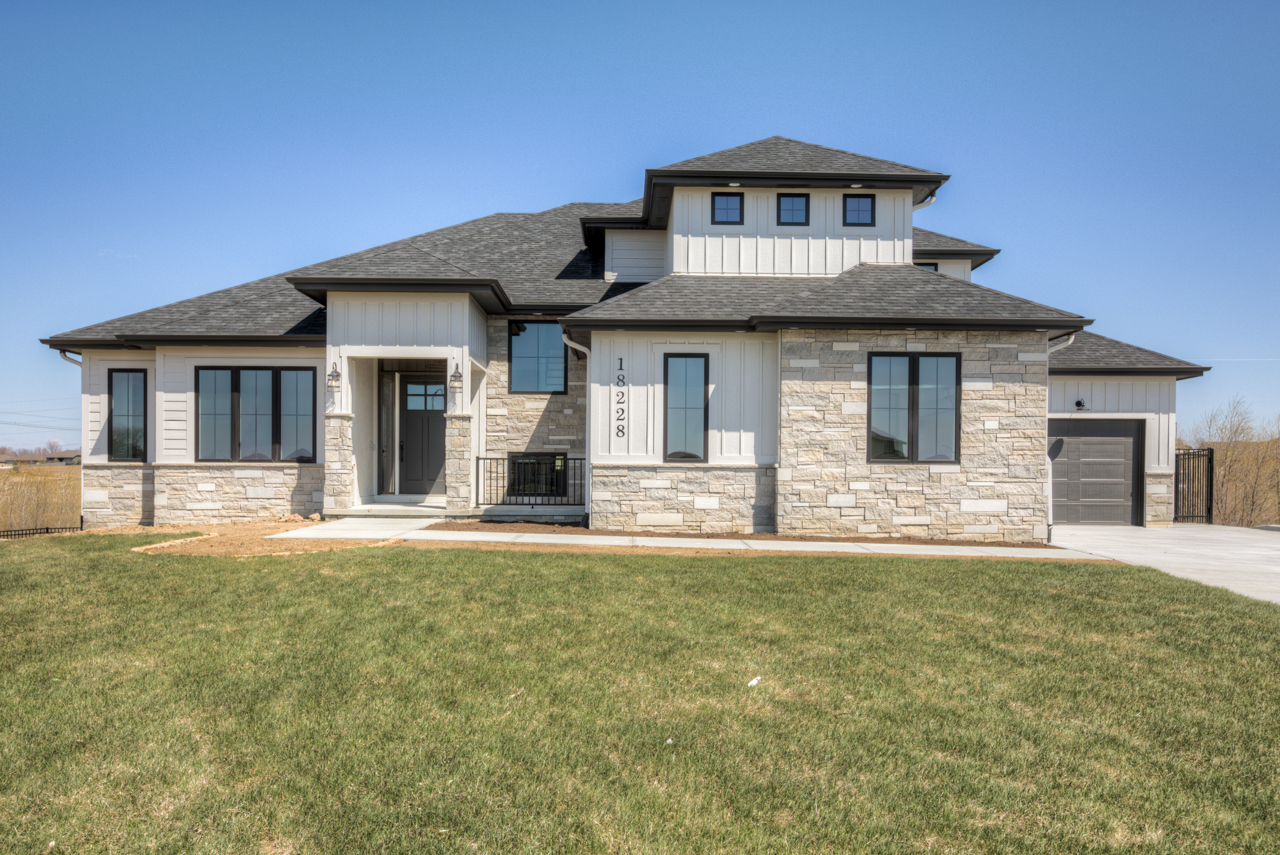 5 “sleep,” 4 “wash” (w/ finished lower level)
5 “sleep,” 4 “wash” (w/ finished lower level)- Large “greet” area
- Open plan centered on “relax”
- “Drop” area with bench & hooks
- “Dream” walk-in shower
- Spacious loft area on upper level
- Finished lower level
Click Here to view floorplan.
Click Here to view photos.
___________________________________________________________
Kensington 16-45
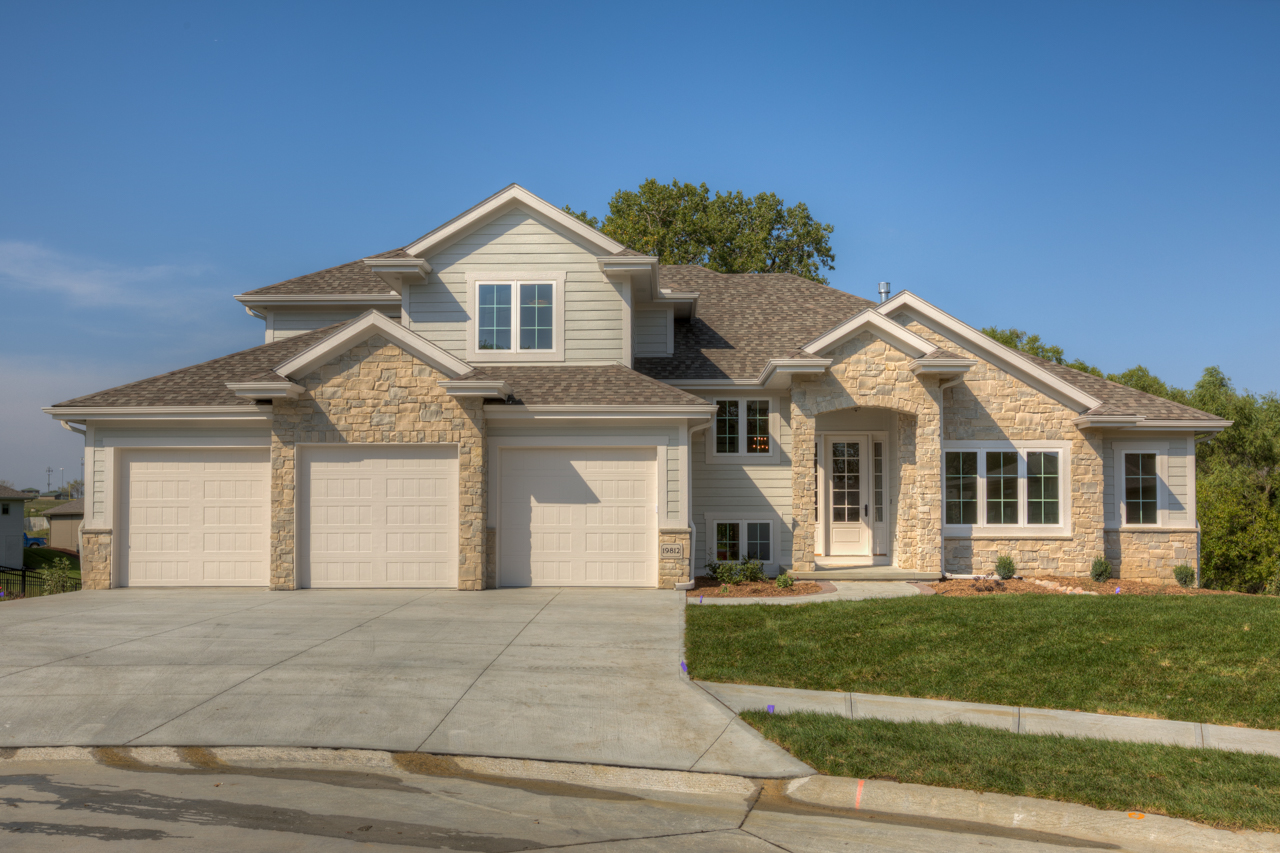 5 “sleep,” 4 “wash” (w/ finished lower level)
5 “sleep,” 4 “wash” (w/ finished lower level)- Large “greet” area
- Vaulted ceiling in “dream”
- Open plan centered on “relax”
- “Drop” area with bench & hooks
- “Dream” walk-in shower
- Spacious loft area on upper level
- Finished lower level w/ exercise & play areas
Click Here to view floorplan.
Click Here to view photos.
Click Here to view photo gallery 2
Click Here for video tours.
___________________________________________________________________
Creative Vision Kennedy Plan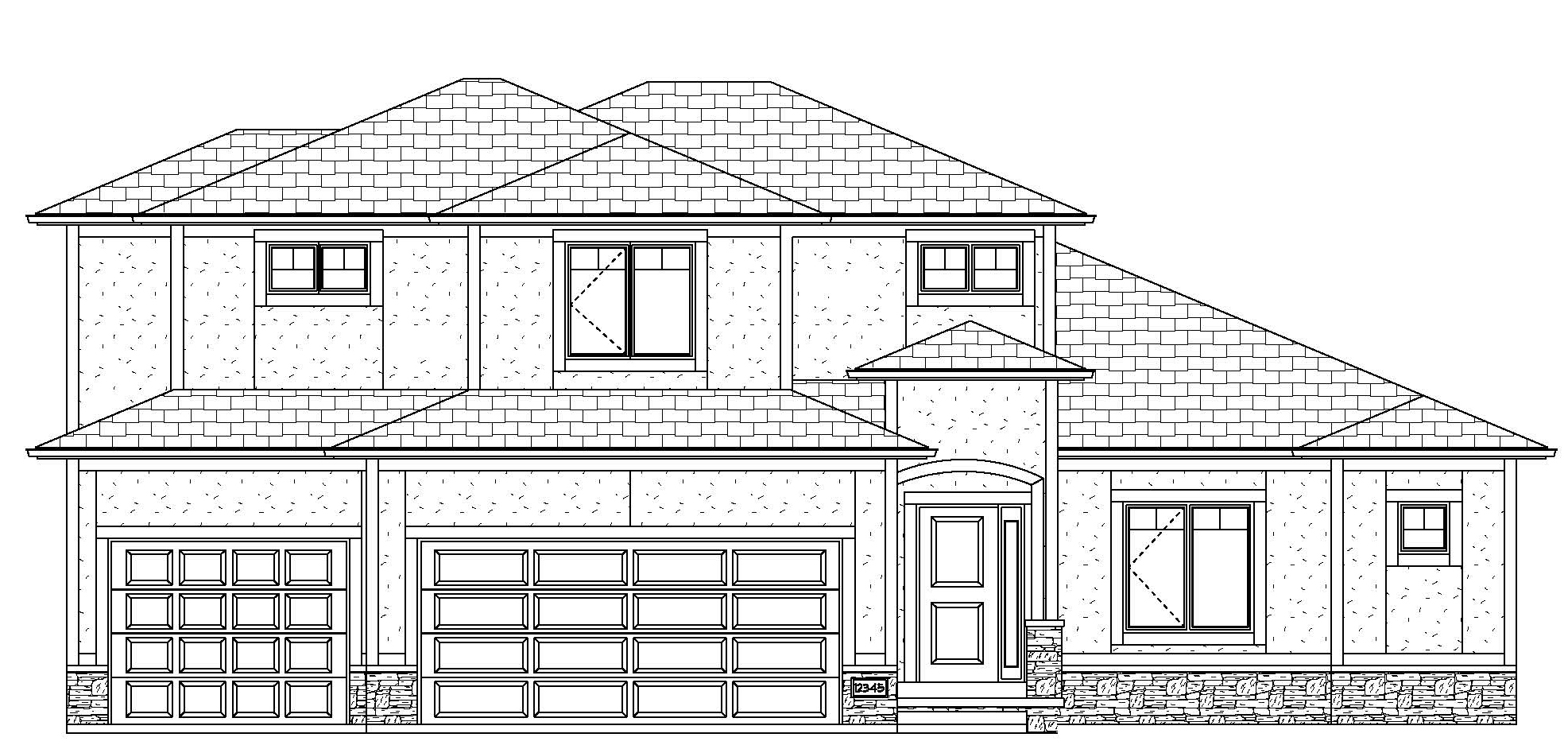
- 3 “sleep,” 3 “wash” (options to finish lower level)
- Walk-in pantry
- Open concept plan
- “Drop” area with built-in cabinets
- Office area off entry
- Loft area on upper level
Click Here to view floorplan.
___________________________________________________________________
Kensington 14-06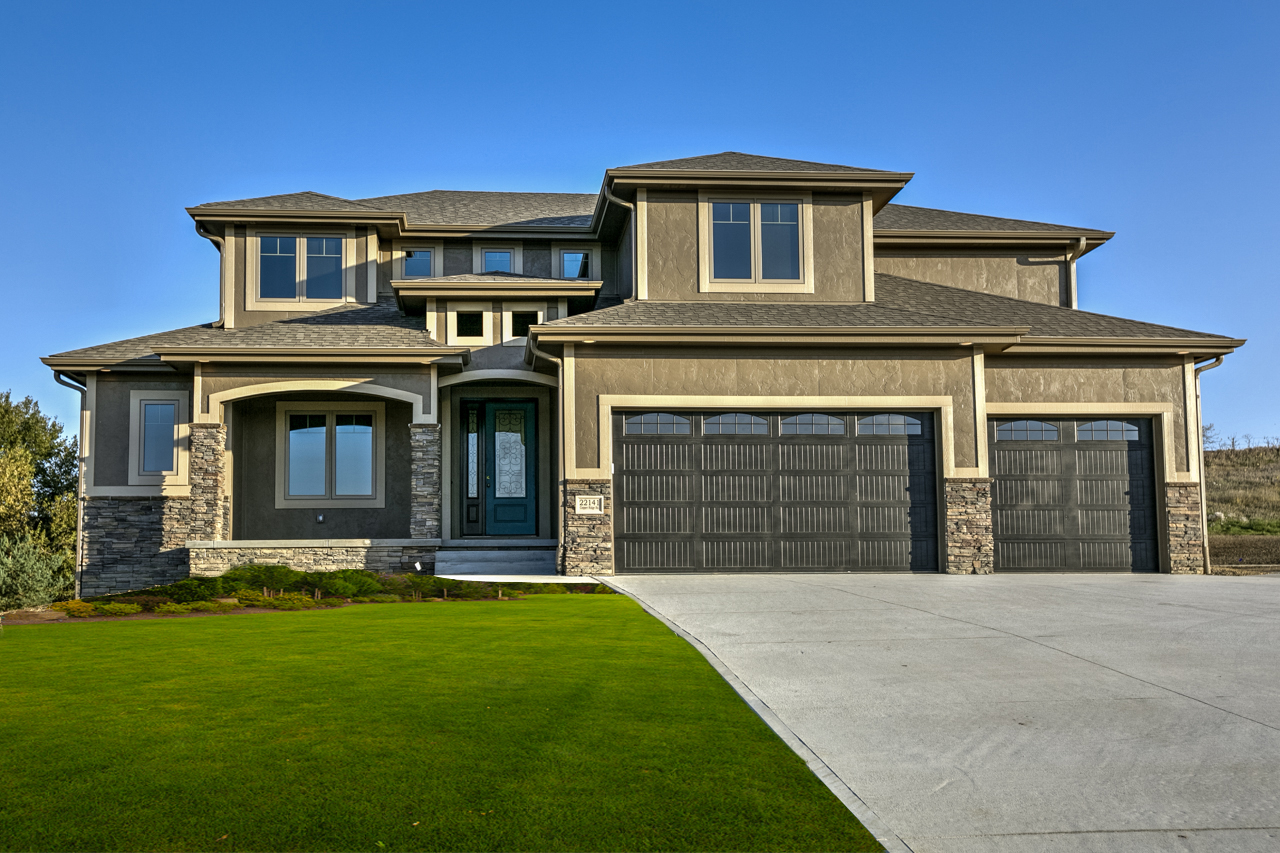
- 5 “sleep”; 4 “wash”
- Large "greet" area
- 2 "clean" laundry areas
- Open plan centered on "relax"
- "Drop" area w/ bench & hooks
- Room to expand in lower level
Click Here to view photos.
Click Here for a video tour.
Click Here to view floorplan.
____________________________________________________________________
Summerhill Street of Dreams 2016
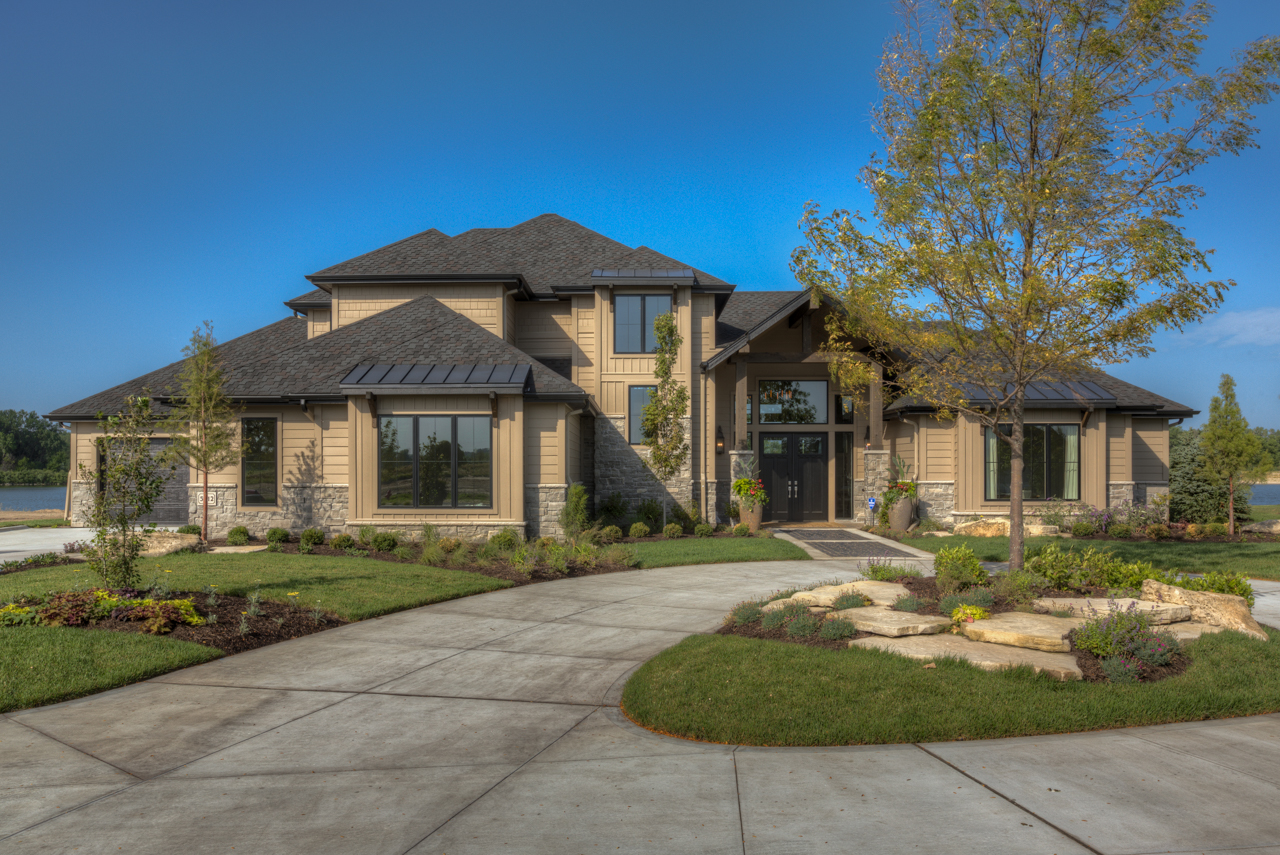 Master Bedroom on Main Level
Master Bedroom on Main Level- Loft area with bar
- Flex room on main
Click Here to view floorplan.
Click Here to view photos.
Click Here for video tour
Dunbar 12-04 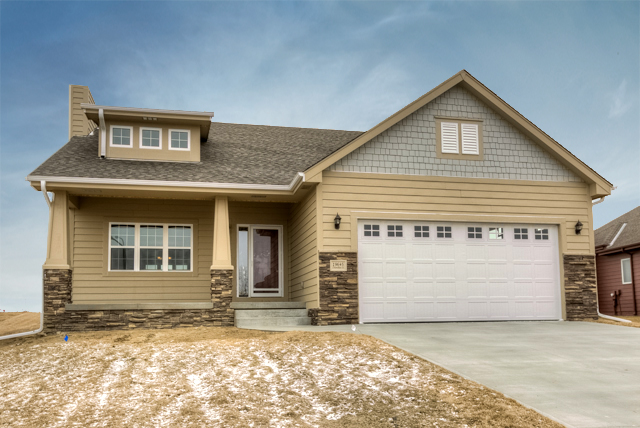
- 3-5 “sleep”; 2-3 “wash”
- Open “cook/eat/relax”
- Covered “watch” with railing
- 9’ Ceilings for more spacious feel
- Versatile ranch plan with your vision in mind
- “Cook” features pantry and eating/breakfast bar
Click Here to view floorplan.
Click Here to view photos.
Click Here for a video tour.
Dunbar 12-15 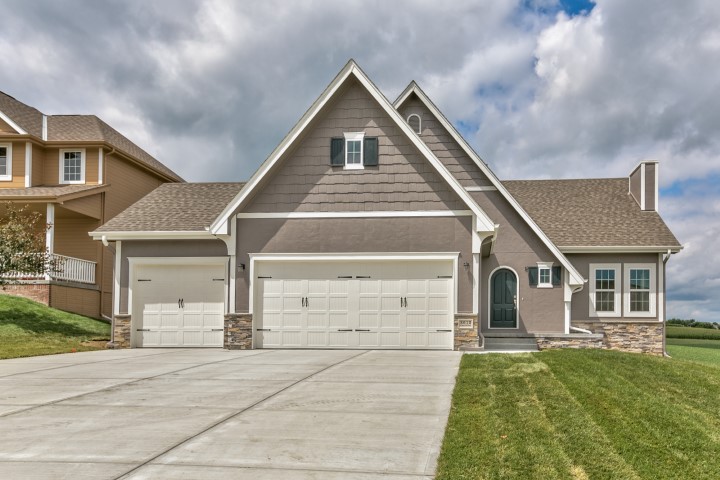
- 2-4 “sleep”; 2-3 “wash”
- Open “cook/eat/relax”
- Covered “watch” with railing
- 9’ Ceilings for more spacious feel
- Versatile ranch plan with your vision in mind
- “Cook” features pantry and eating/breakfast bar
Click Here to view floorplan.
Photos: Gallery One | Gallery Two
Click Here for video tours.
Newport 15-26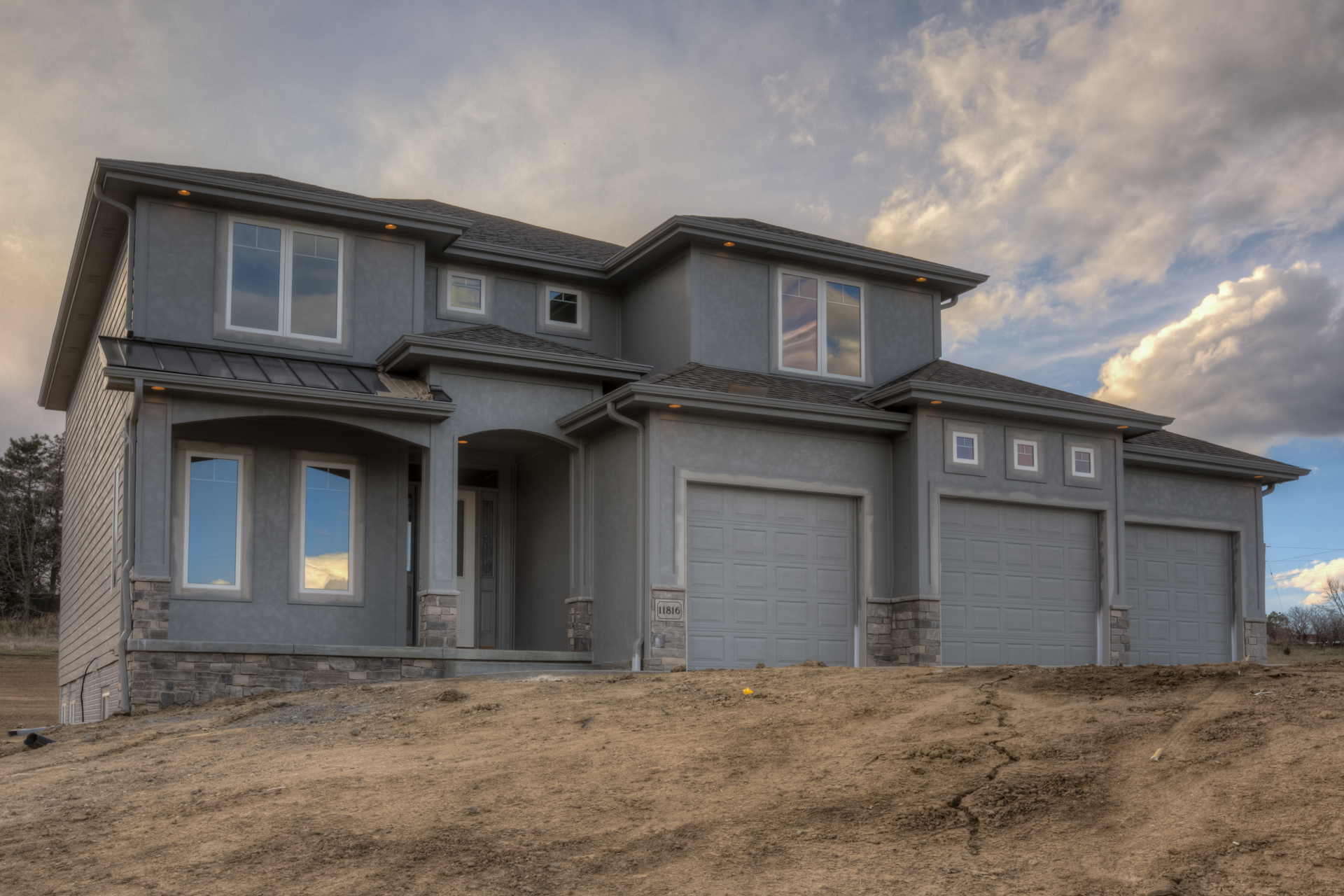
- 4 “sleep”; 4 “wash”
- Flexible plan w/ lots of options
- Jack n' Jill bath setup
- Large loft and study area
- Big closets in all bedrooms
Click Here to view photos.
Click Here for a video tour.
Click Here to view floorplan.
Nelsyn 13-03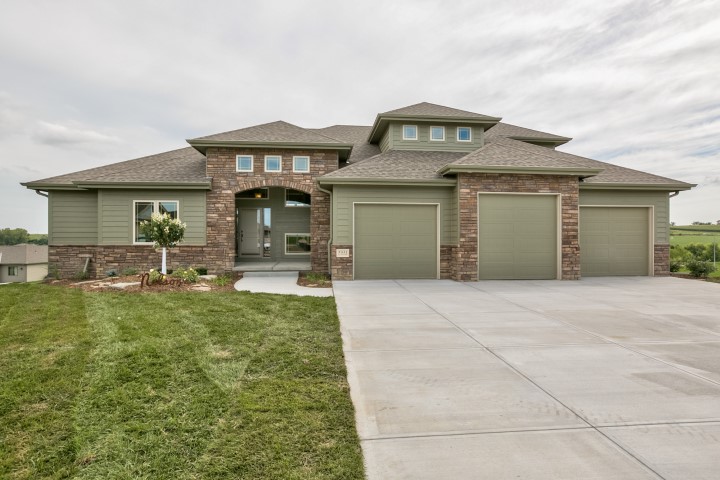
- 5 “sleep”; 5 “wash”
- Open 2-story "relax" plus loft
- 4+ car garage
- Covered "chill & grill"
- Huge pantry
Click Here to view floorplan.
Click Here to view photos.
Click Here for a video tour.
Ashton 13-20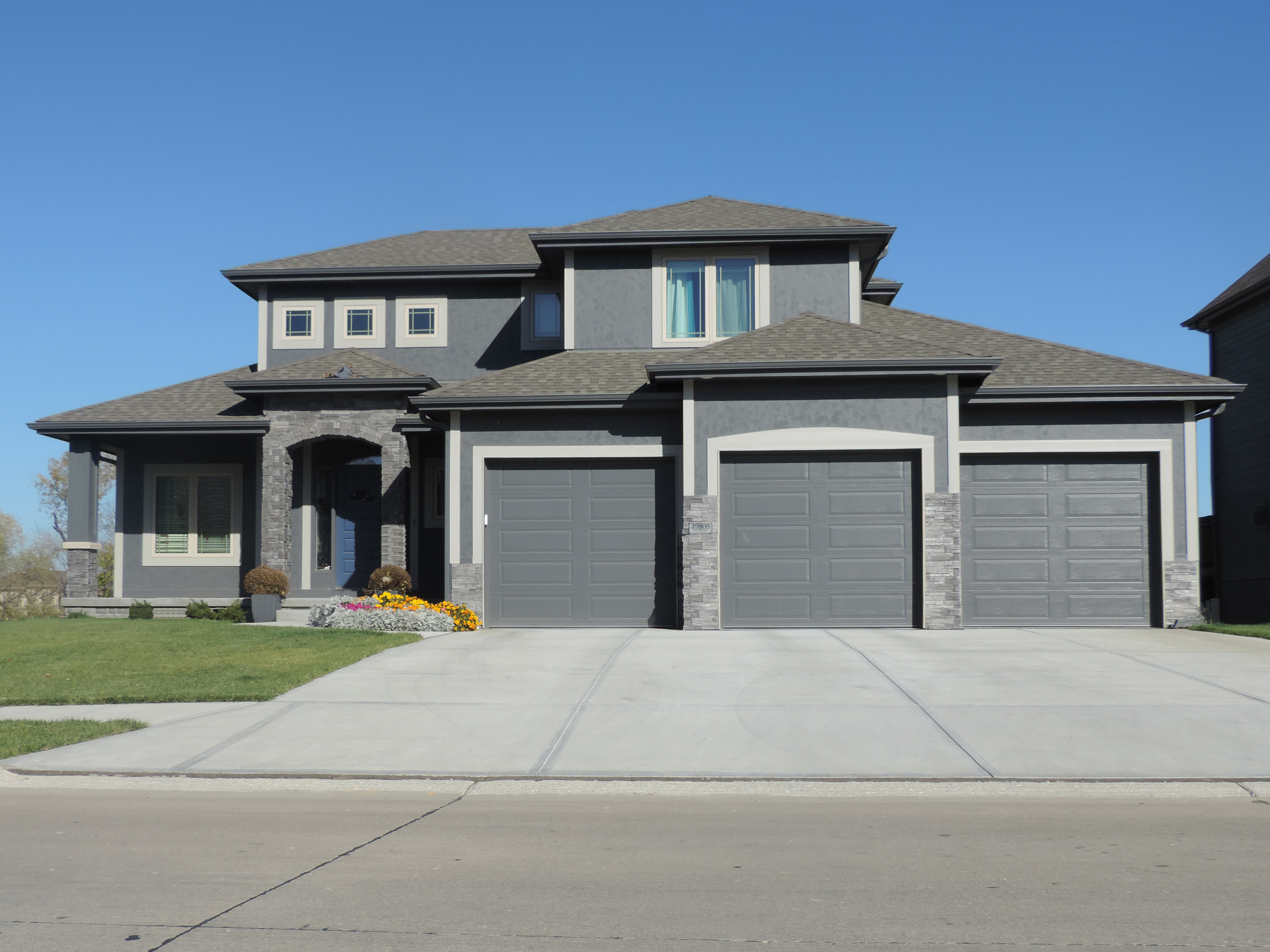
- 3 “sleep”; 4 “wash”
- Large "greet" area
- Vaulted ceiling in "dream"
- Open plan centered on "relax"
- "Drop" area w/ bench & hooks
- Room to expand in lower level
Click Here to view floorplan.
Click Here to view photos.
Click Here for a video tour.
____________________________________________________________________
Custom 15-27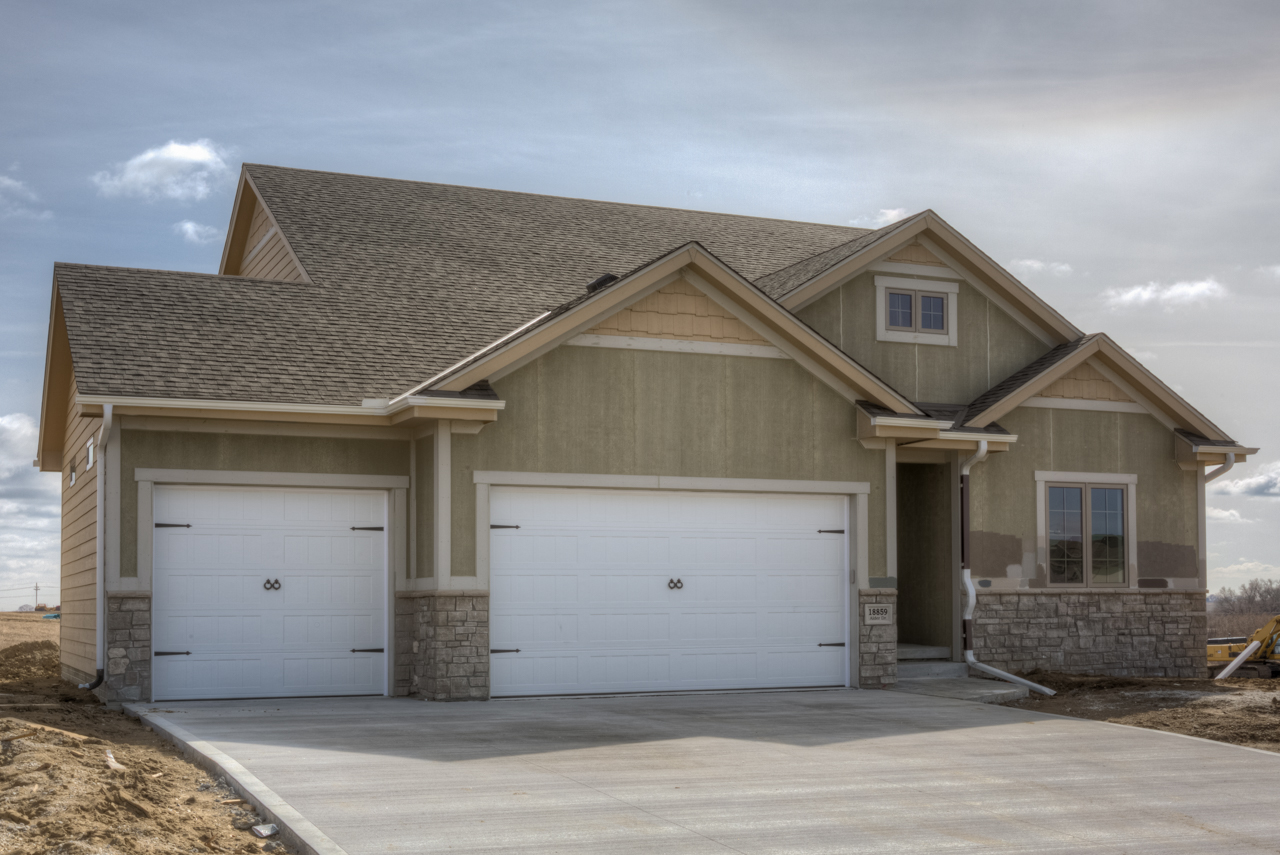
Photos: Gallery Two
Click Here for a video tour.
Click Here to view floorplan.
____________________________________________________________________
Cherry Hills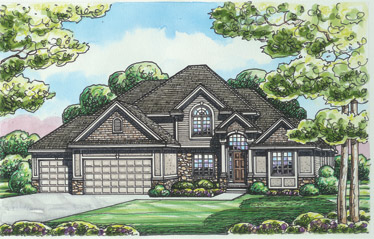
- 4 Bedrooms
- Great Room
- Flex Room on Second Floor
- Den
- Catch-all
Click Here to view floorplan.
Click Here to view photos.
Cypress Point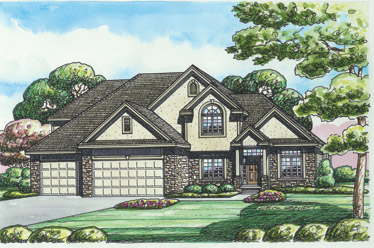
- 4 Bedrooms
- Loft
- Master Bedroom with Optional Deck
- Lockers and Catch-all
- Hearth
- Bonus Room
Click Here to view floorplan.
Click Here to view photos.
Pebble Beach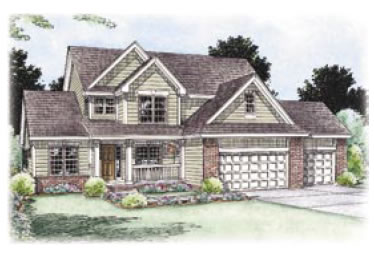
- 3 Bedrooms with Opt. Bedroom on Main Floor
- Second Floor Family Loft
- Covered Stoop
- Options Available
Click Here to view floorplan.
St. Andrews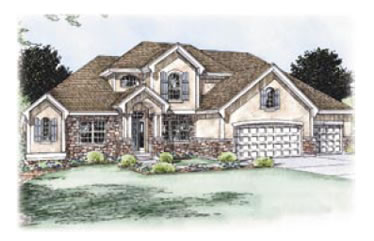
- Master Bedroom on Main Level
- U-Shaped Stairs
- Planning Center
- Family Loft
- Options Available
Click Here to view floorplan.
Photos: Gallery One | Gallery Two
Click Here for video tours.
We can custom build any plan! call for details 402.672.5550

